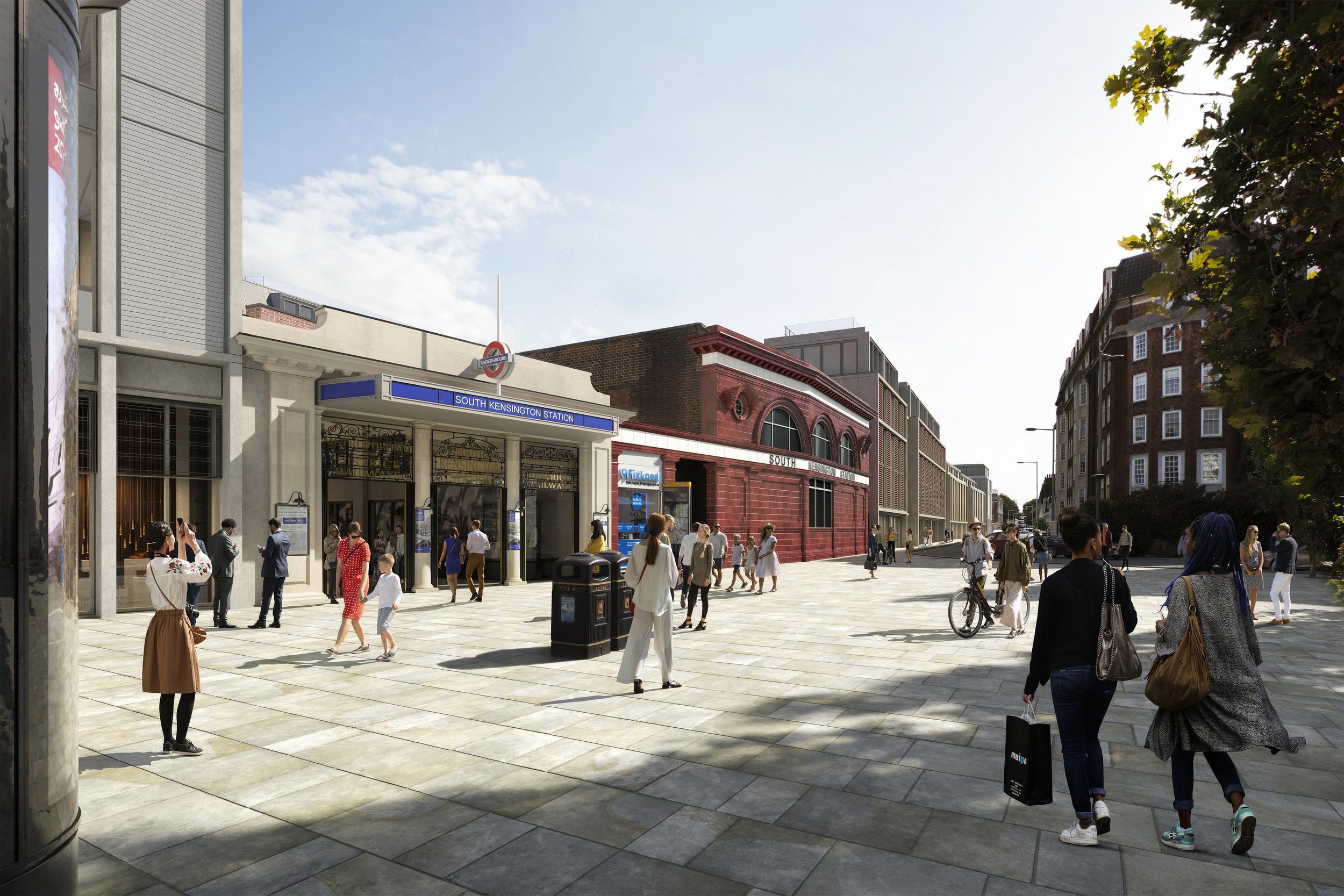
In December 2023, Native Land and Places for London, the TfL property company, received planning permission for a new development that will restore and enhance South Kensington Underground Station and the surrounding streets.
Designed by Stirling Prize-winning architect RSHP, our development will provide a range of important benefits, including new affordable homes and much-needed step-free access from street level to the ticket hall. The development will also complete the delivery of step-free access to the Circle and District line platforms.
We’re now developing the programme needed to bring forward this new development, which has been carefully considered to respect the unique and important heritage of the area.
As the gateway to London’s internationally renowned museum and cultural quarter, South Kensington station is one of London’s busiest stations and sees tens of millions of customers using the station every year. The scheme will create a better station experience at South Kensington alongside Transport for London’s Station Capacity Upgrade.
The plans include:
Preserving and restoring the historic arcade within the Grade-II listed South Kensington station to its former glory.
Providing 50 homes around the station, including 35 per cent on-site affordable housing. The affordable housing will be developed on currently vacant land along one side of Pelham Street, reinstating what was once a two-sided street.
Developing a carefully crafted four-storey building at the front of the station, referred to as ‘The Bullnose’ because of its unique shape, that will give the station a new landmark gateway. The ground floor will provide retail opportunities, while upper levels will offer high quality flexible office space.
Restaurant units to help support the daytime and evening economy and maintain the attractiveness of South Kensington as a place to visit.
Providing a new accessible station entrance on Thurloe Street, to enable much-needed step-free access to the ticket hall, subway and the Circle and District line platforms. This will greatly improve access for wheelchair users, parents with buggies and other passengers with mobility requirements, who currently find navigating the station extremely difficult.



